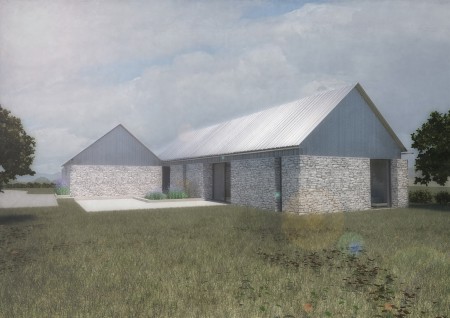This house is designed to integrate and extend an existing bungalow dwelling that is sitting on the edge of Lough Leane in a rural part of Killarney. The proposed design is influenced by rural farm buildings with the use of corrugated metal sheeting creating a deep overhang to two simple gable roofs. A dry jointed natural stone is proposed to the external walls and, together with the roof design, offer shelter from the prevailing winds.
This thick stone wall is punctuated at key points offering views over the lake and adjacent woodland and also giving direct access to a southern patio.



